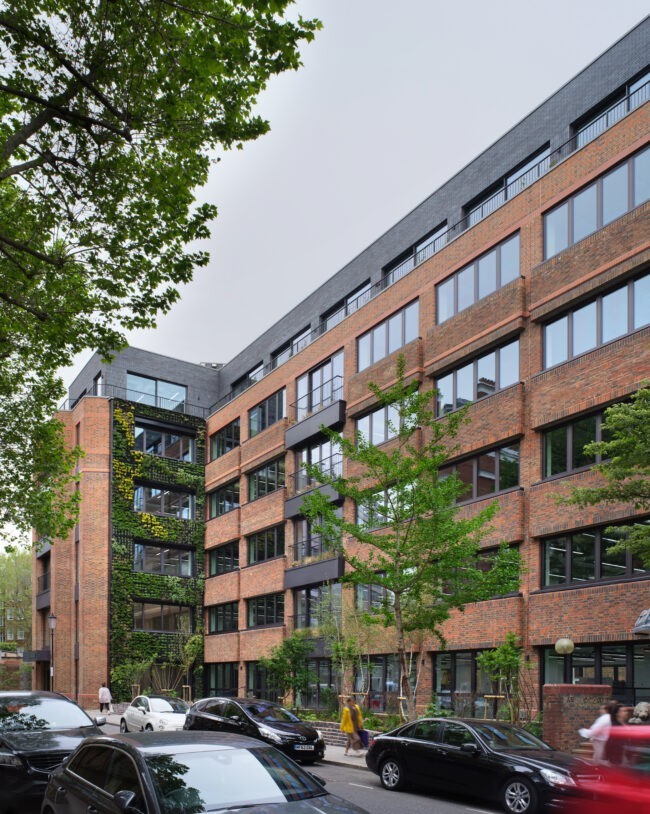
Adaptavate proudly played a role in the transformation of Holbein Gardens, a 1980s office building in Chelsea, into Grosvenor’s flagship net zero development. This retrofit, aligned with the UK Green Building Council’s (UKGBC) Net Zero Carbon Buildings Framework, epitomises a commitment to sustainability in urban development and echoes Adaptavate’s vision.
With the award-winning architects’ practice Barr Gazetas, Grosvenor completed the renewal, achieving an impressive 300 kg CO2/m2 of embodied carbon, which exceeds LETI Pioneer targets. The result is a pioneering workspace that embraces sustainability. Adaptavate aims to lead the carbon change in construction; so, this was a perfect fit.
The remarkable carbon saving was achieved by retaining the whole building structure — the equivalent of 59 tonnes of concrete diverted from waste. They also accomplished an outstanding 99.95% waste diversion from landfill and realised a substantial 69% operational carbon saving. It has saved 67.5 kgCO2/m2 in embodied carbon for the structure and an additional 60T CO2 by reusing steel.
The UKGBC’s Net Zero Carbon Buildings Framework was published in 2019 and defines net zero carbon buildings for the construction industry. It emphasises a ‘reduction first’ approach, aligning well with the ethos of Grosvenor, an international organisation dedicated to urban properties, food and agricultural technology, rural estate management, and philanthropic initiatives.
Adaptavate re-thinks and re-designs the way building materials are made to be circular whilst causing no harm. With solutions from our and other like-minded companies, this 1980s relic, left untouched since completion, has been reimagined to create a light-filled, sustainable workspace. The renovation retained the existing five storeys, while removing the mansard roof to add a sixth floor. Floor-to-ceiling windows now illuminate the space, and a landscaped roof terrace offers panoramic views across London, expanding the internal floor area from 32,400 sq ft to 38,000 sq ft. Circular Economy principles guided the project, emphasising the maximisation of building element reuse.
Barr Gazetas introduced a range of innovative and sustainable solutions to this project, including Breathaplasta, Adaptavate’s breathable lime plaster.
“We chose Breathaplasta because it’s a lime plaster-based product. It’s a more sustainable option compared to others in the market. It helps the building breathe and has low VOCs. It was the best suiting option for Holbein Gardens” – Pradumn Pamidighantam, Senior Architect at Barr Gazetas.
MDG Plastering expertly applied 1535 bags of Breathaplasta Universal to 6000 square metres. Breathaplasta Universal is a performance plaster made easy. It is made of natural materials containing zero Portland cement, zero gypsum and zero plastic, that together breathe with the building’s occupants, balancing humidity for health and comfort.
Alongside Breathaplasta, the project features reclaimed Staffordshire bricks and York stones, planters made of CEMFREE concrete, and lime mortar. All this together with the use of Graphenstone paints and anti-pollutant tiles really showcases a commitment to sustainable materials.
Holbein Gardens doesn’t stop at aesthetics and construction materials; key upgrades have been made to reduce operational carbon emissions, too. The building is now all-electric, with heating and cooling supplied by air-source heat pumps. This has earned them a Building Research Establishment Environmental Assessment Method (BREEAM) Outstanding certification.
This project stands as a beacon, guiding the industry towards a more sustainable future.